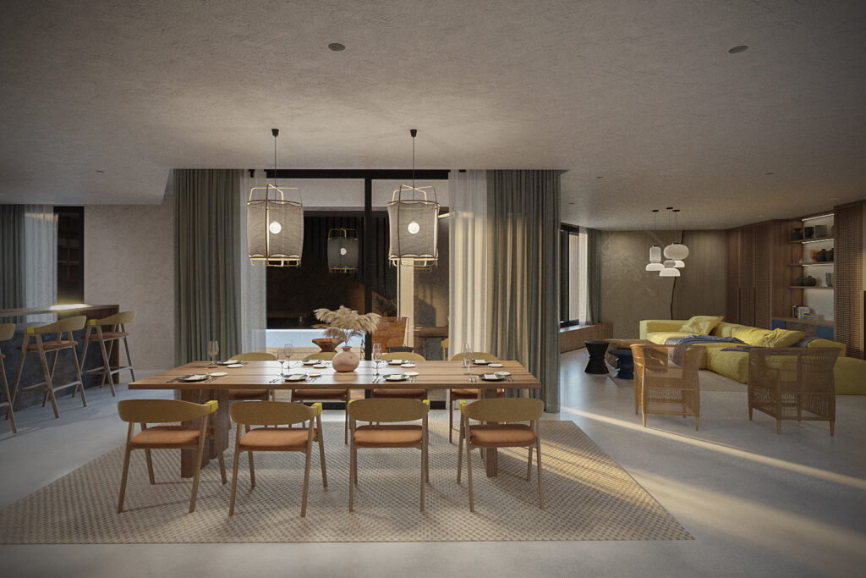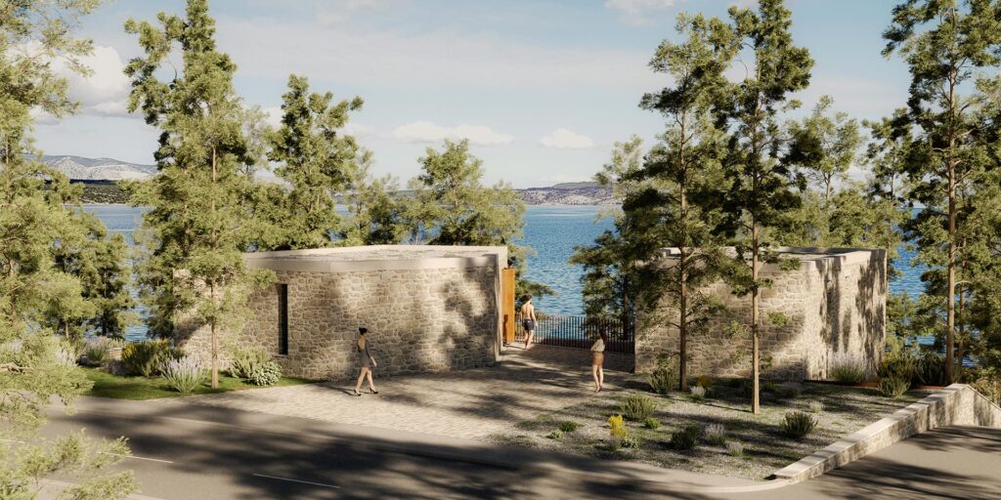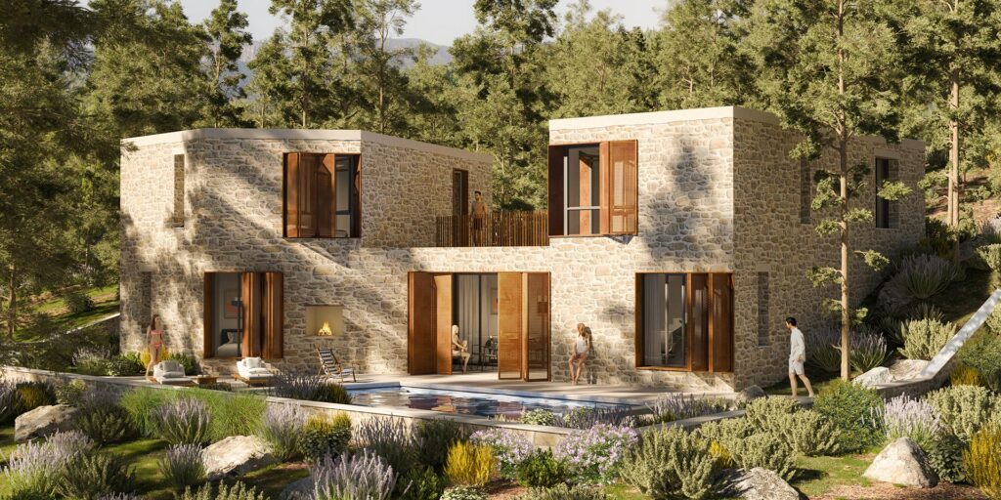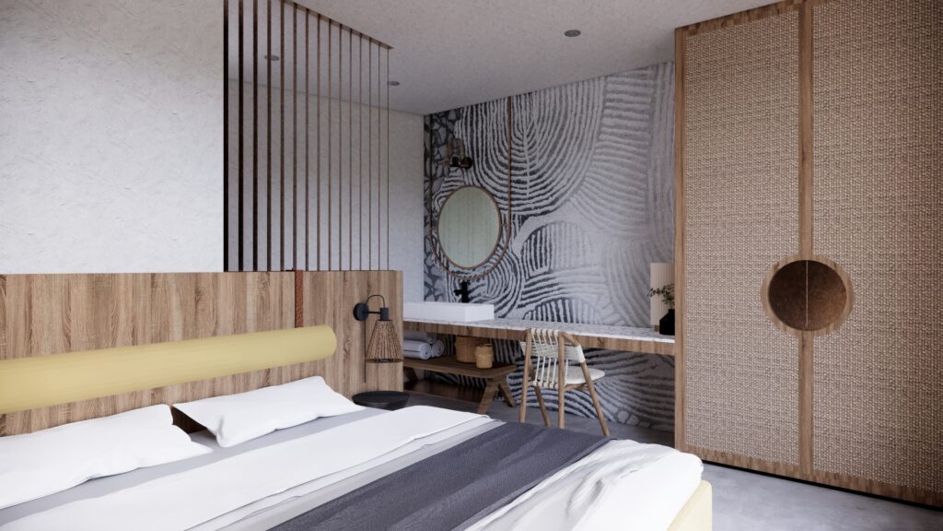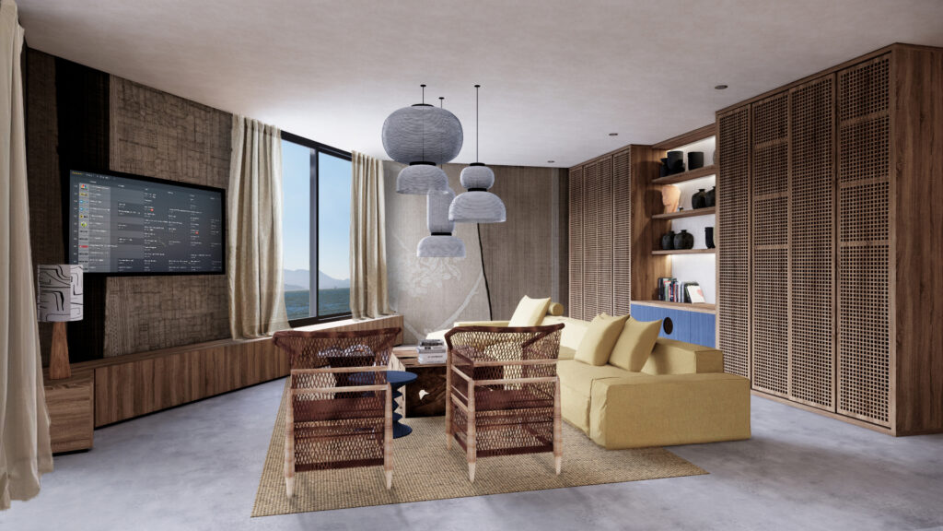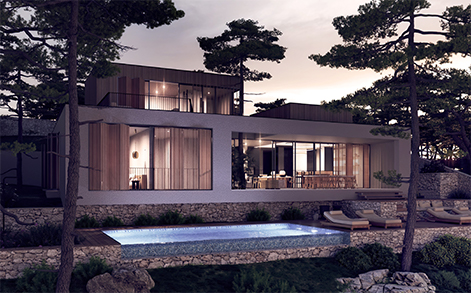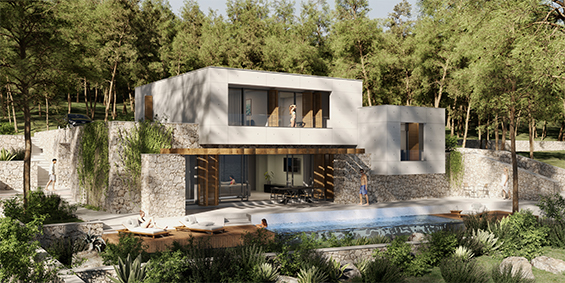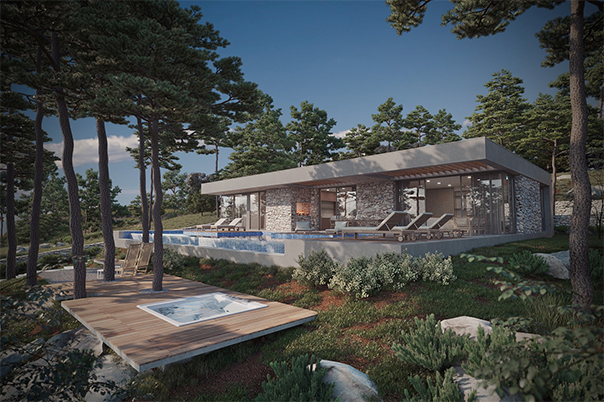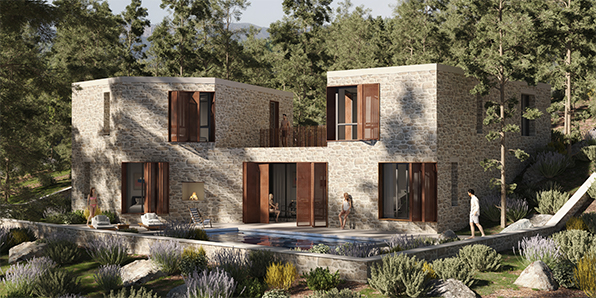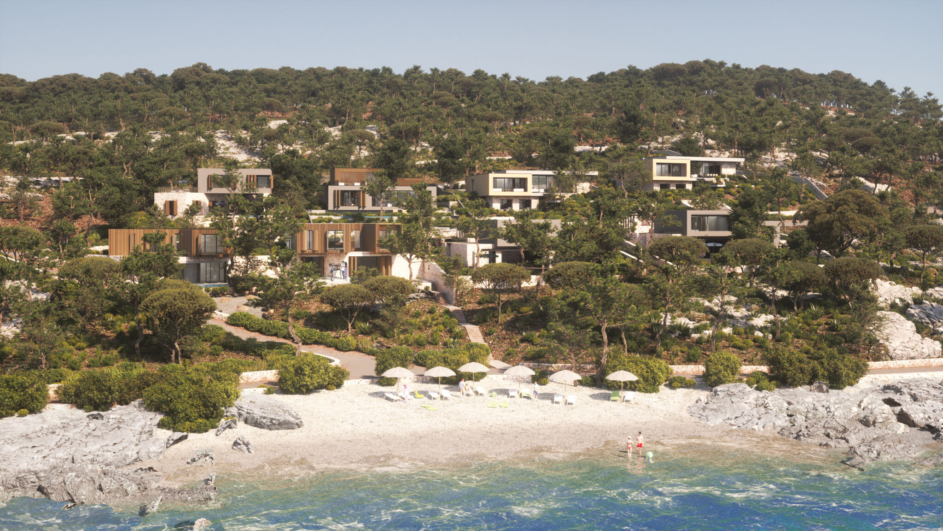
VILLAS


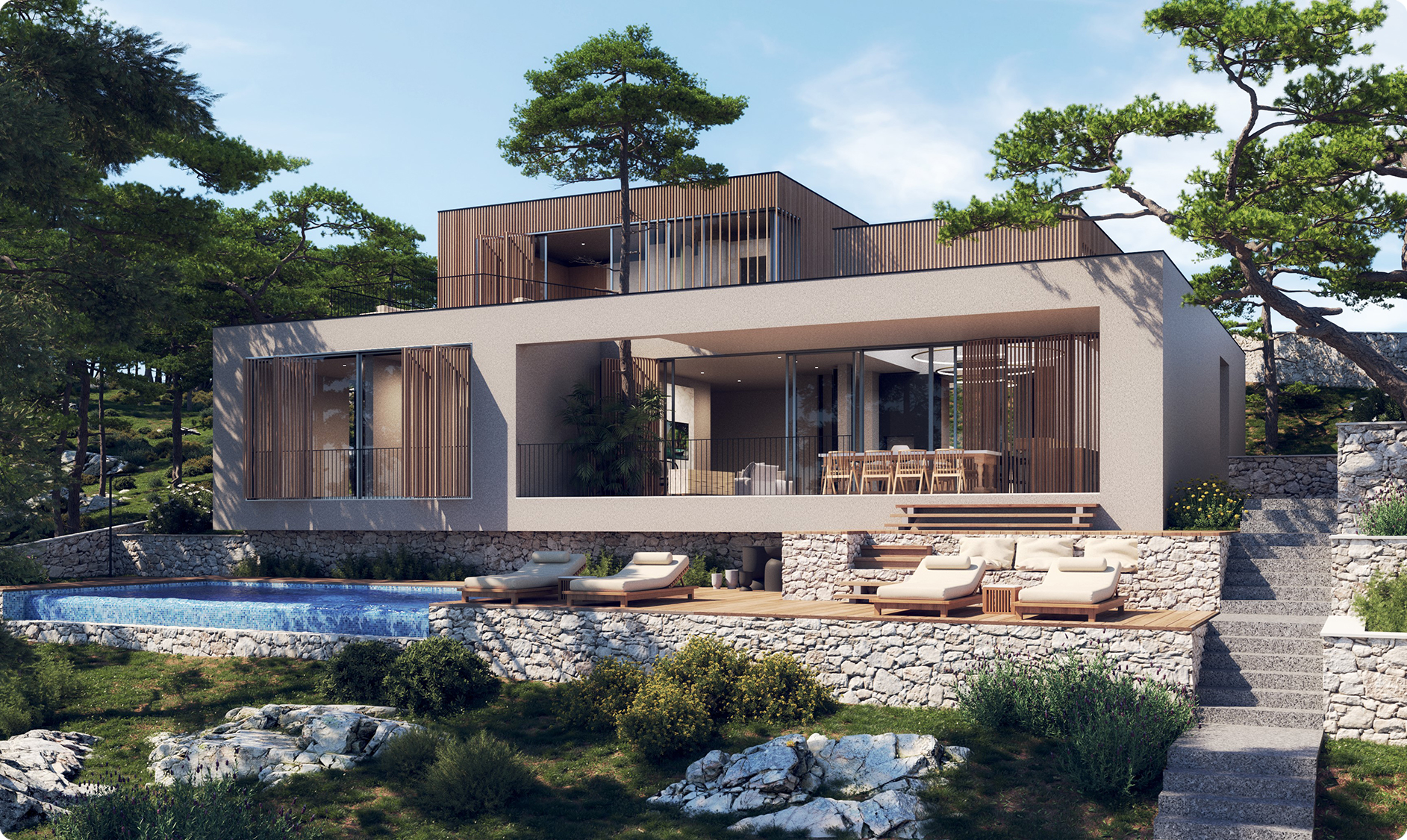

SALT &
SAND
VILLAS

Villa concept
SALT & SAND
Big windows create an airy, open space that helps guests connect wi th Mediterranean nature from the exterior and allows the relaxed energy from the pool area to be felt also inside the house. The kitchen and dining area take the majority of the common spaces and are the main focus. Carefully chosen materials with contrasting soft and rough textures result in a tactile experience that provides lightness and warmth at the same time. A combination of soft furniture in neutral tones, rough wooden elements, textured fabrics and
carpets and unique details create an
understated and seemingly monochrome design and an environment that inspires relaxation.
Floor plans
SALT & SAND
s-b-2
s-b-3
s-b-4
SALT & SAND

GALLERY
SALT & SAND
EXTERIOR / INTERIOR
SALT & SAND
SALT & SAND
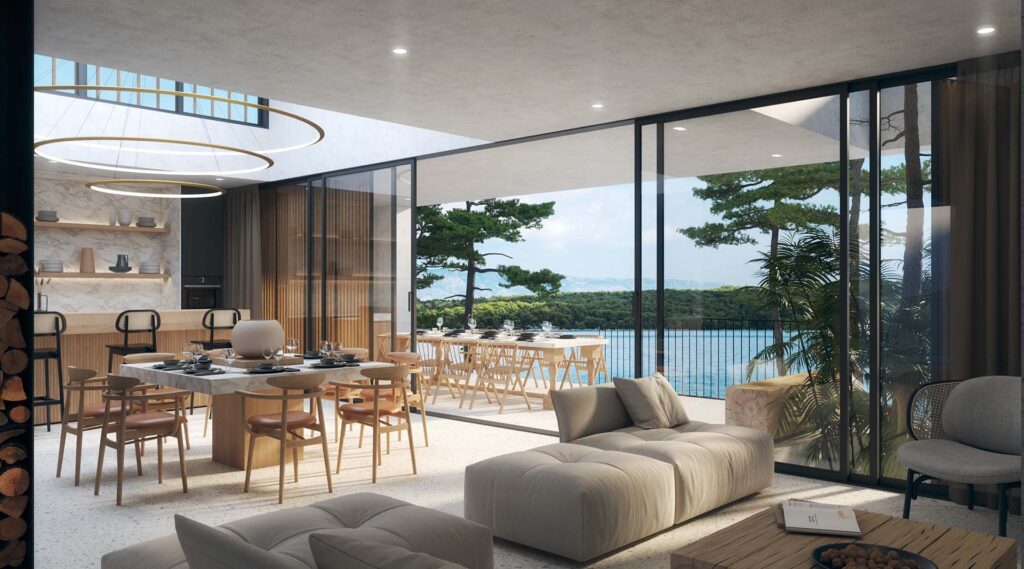
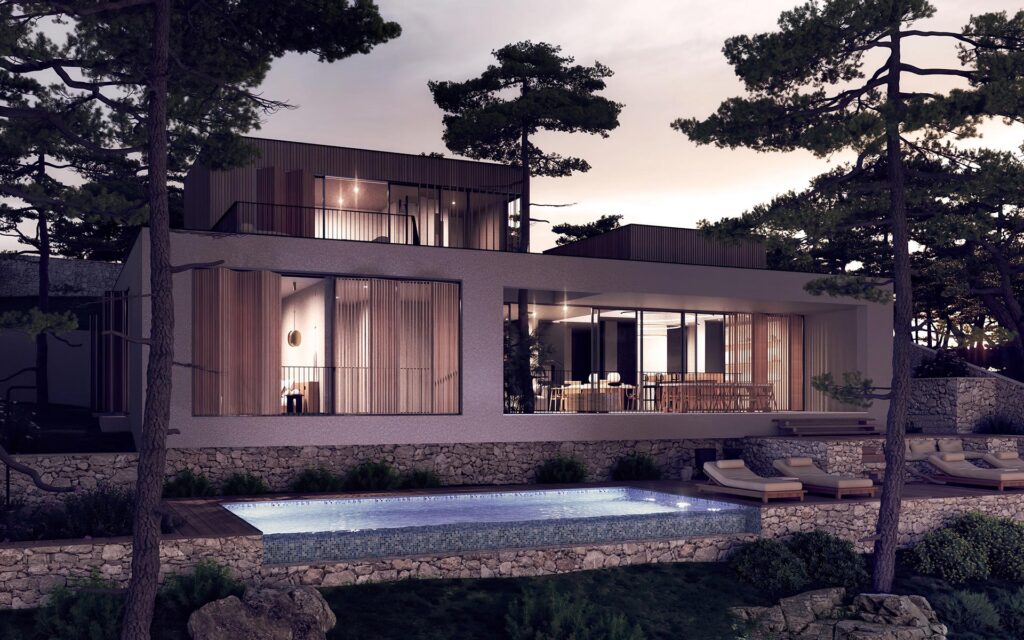
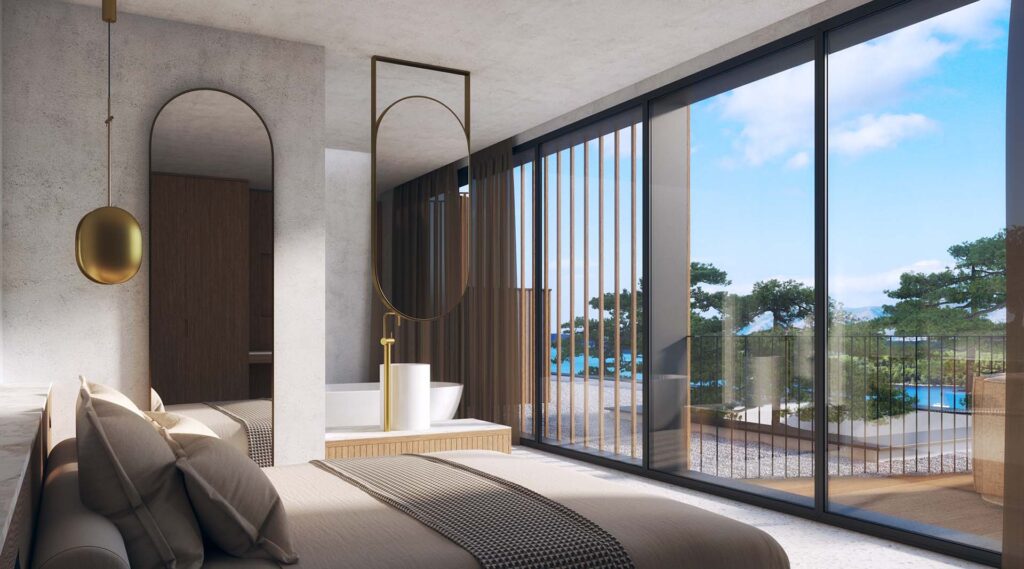

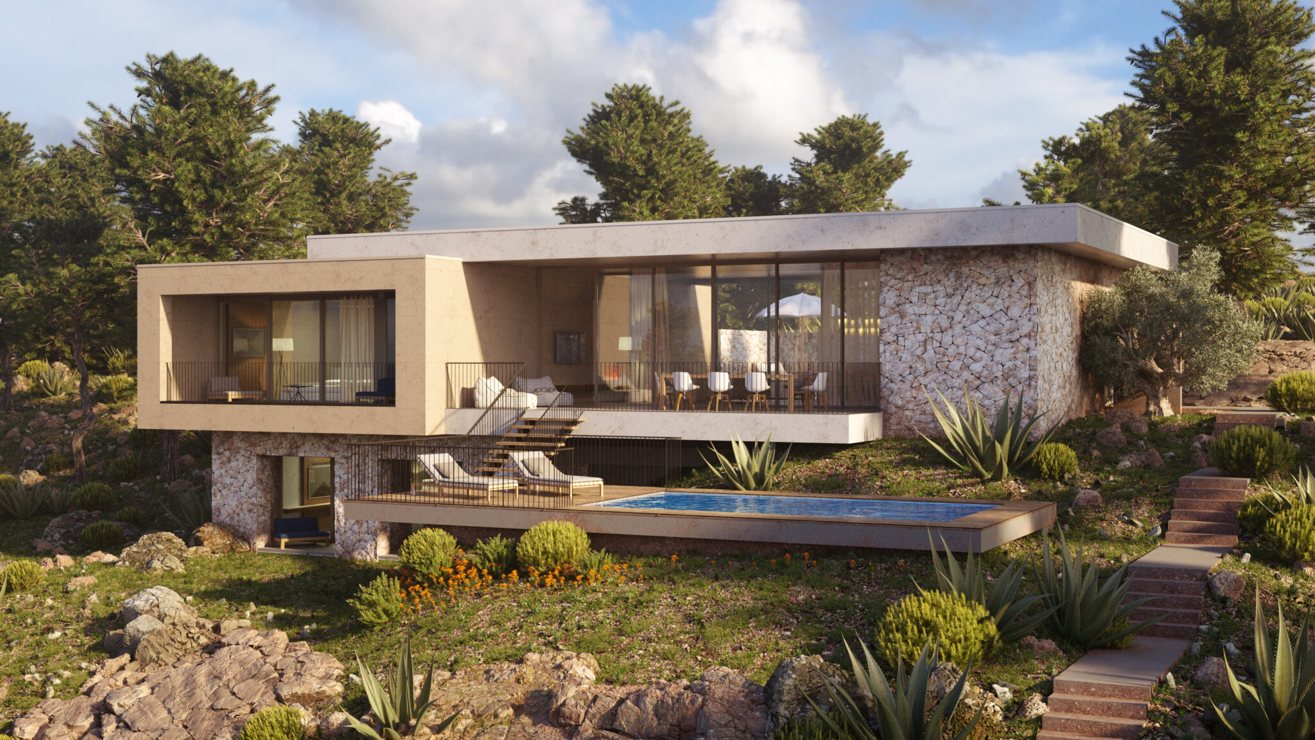
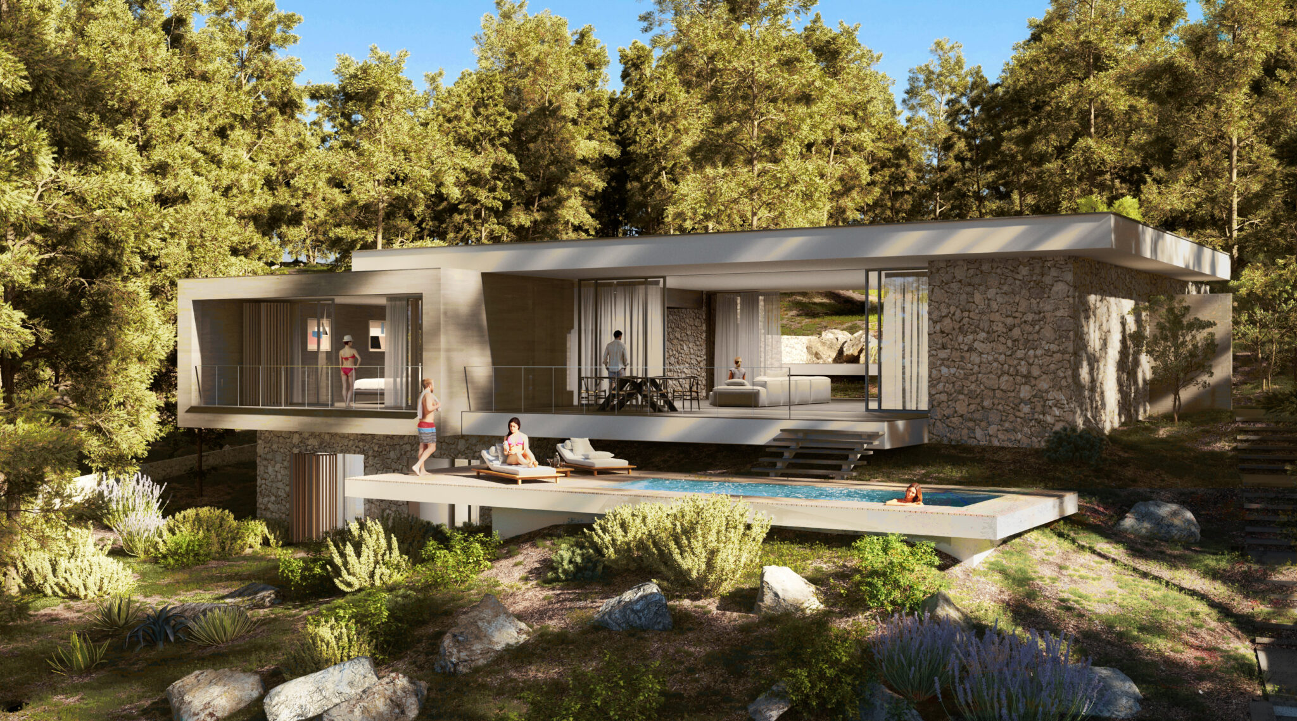








SAGE
VILLAS

Villa concept
SAGE
Large and open common area connected to the nature on two sides with a patio on one side and a pool area on the other side. Dark wood combined with stone and accents of dark green colour create a space that feels very rich and warm while still maintaining Mediterranean aesthetics. Interior is
designed using a mix of stone, concrete and earthy textured linens and rattan that are refined by using dark wood and details in noble materials such as brass.
Floor plans
SAGE
M 1 - C3
M 2 - C5
SAGE

GALLERY
SAGE
EXTERIOR / INTERIOR
SAGE
SAGE
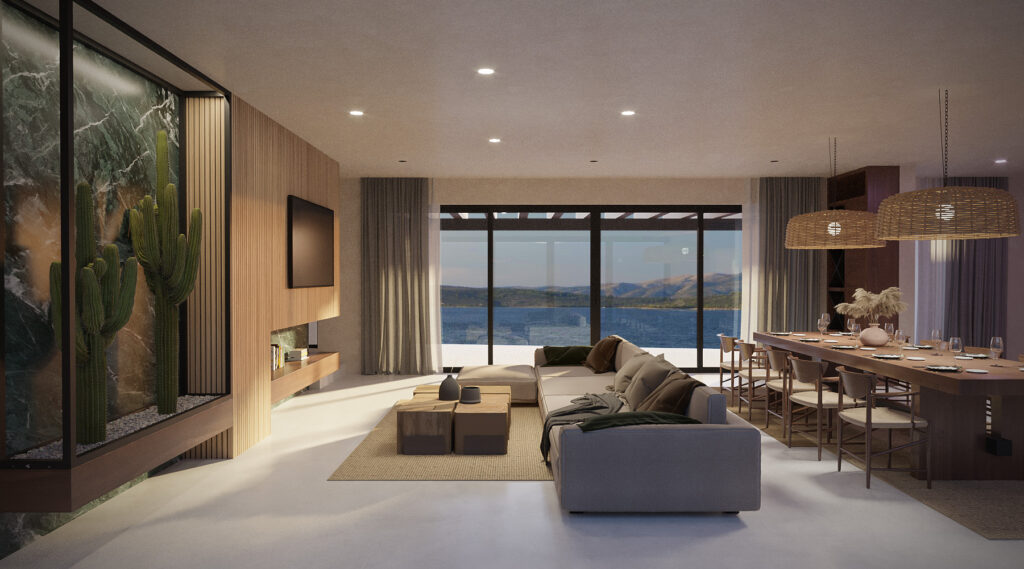
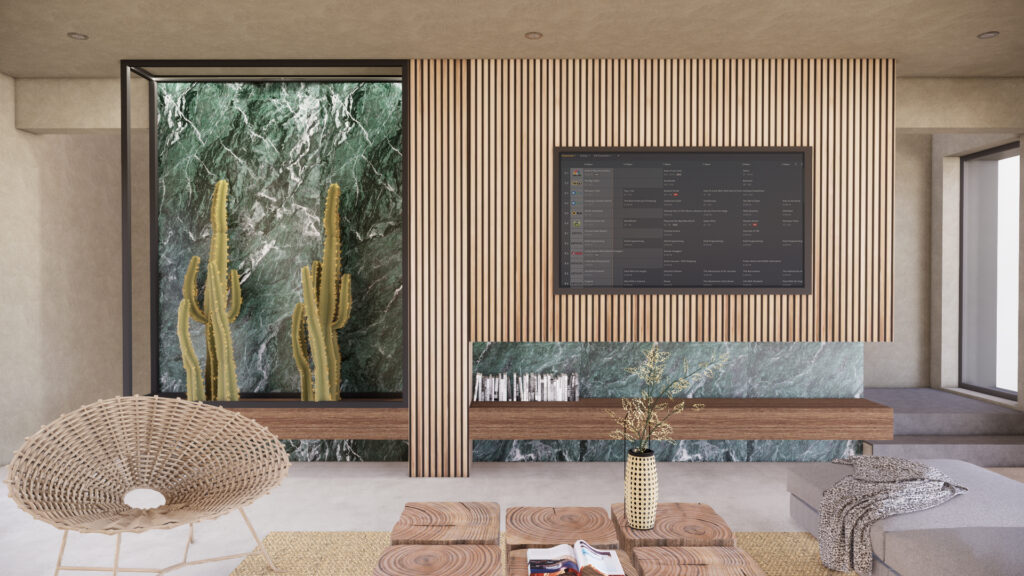
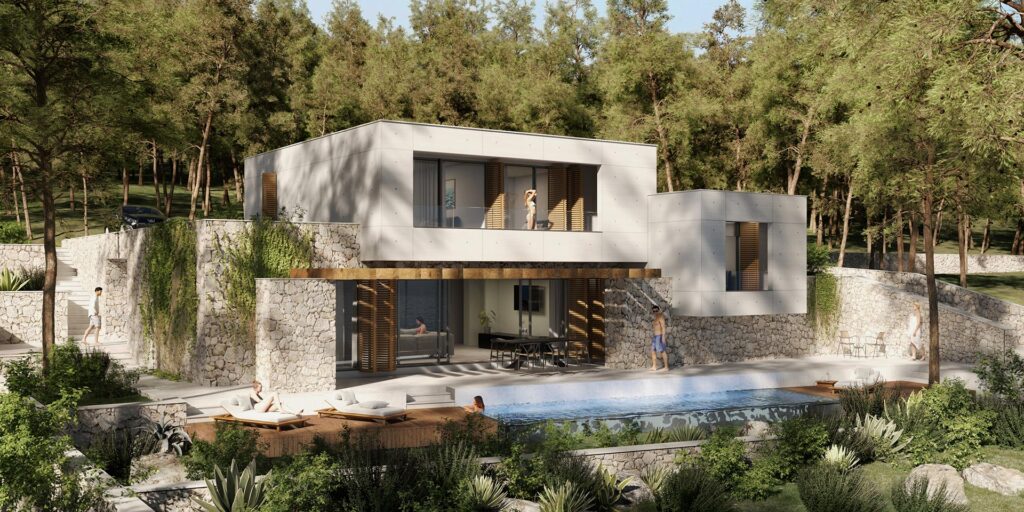






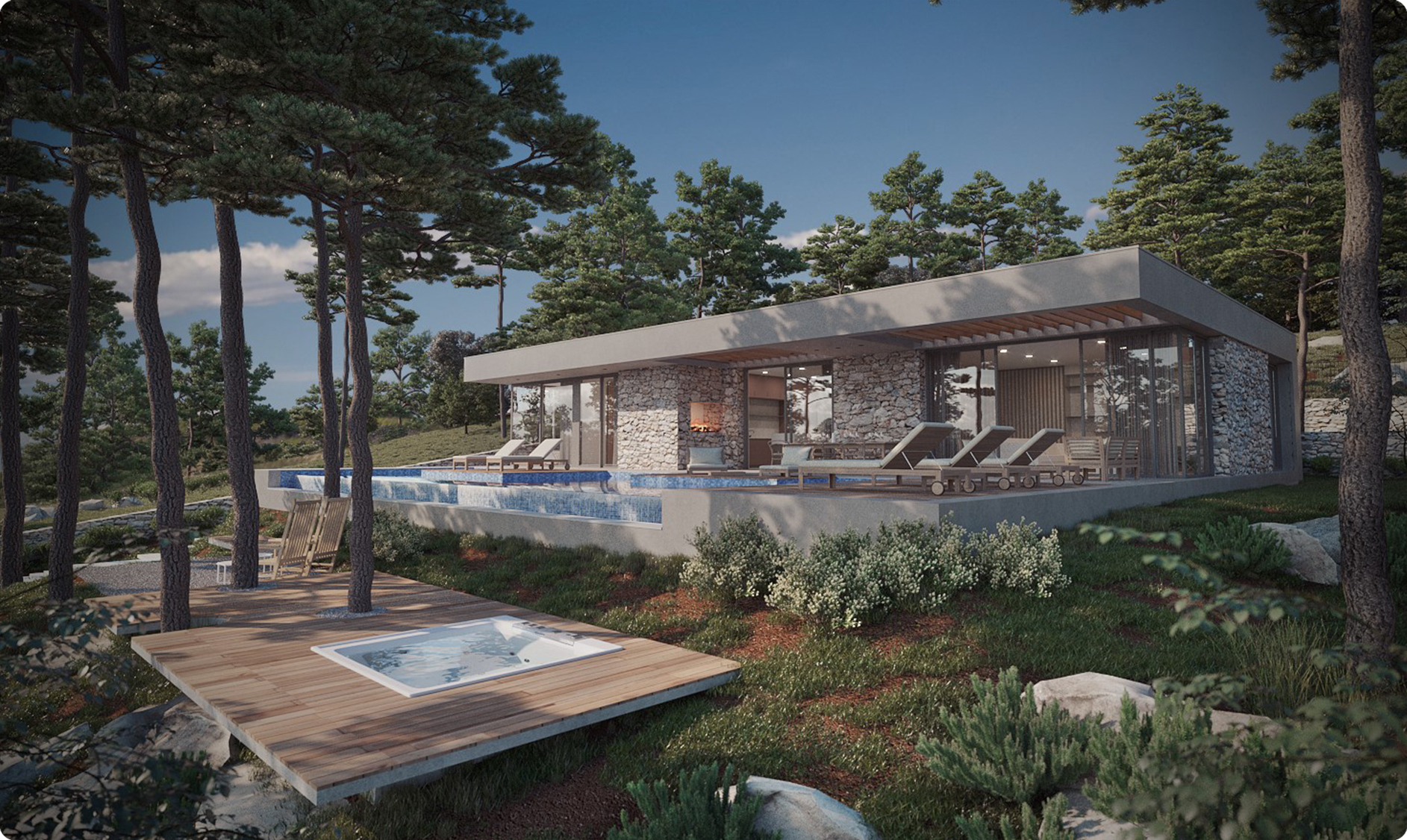

FIG
VILLAS

Villa concept
FIG
Colour palette inspired by tones found in nature, and sometimes in Mediterranean kitchens, like a fig, aubergine and radicchio combined with accents in dark tones to bring a more contemporary felling to the design. Surfaces that resemble local island village stone add a more natural and Medi terranean look to the space. An emphasis on simplicity and essence. Textured walls in hues of pink and warm grey combined with
natural elements made from cane or rattan and earthy textured linen.
FIG
Floor plans
M 1 - A 1
M 1 - A 3
FIG

GALLERY
FIG
EXTERIOR / INTERIOR
FIG
FIG
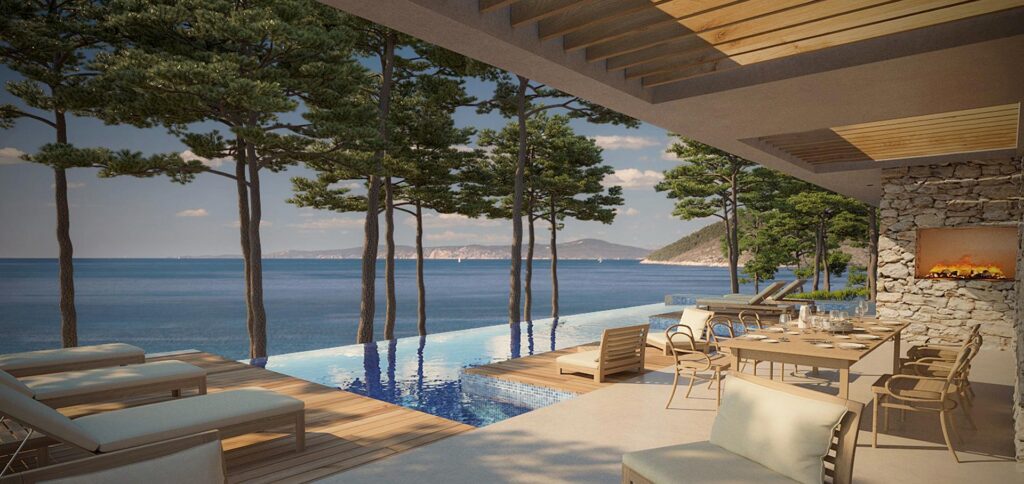
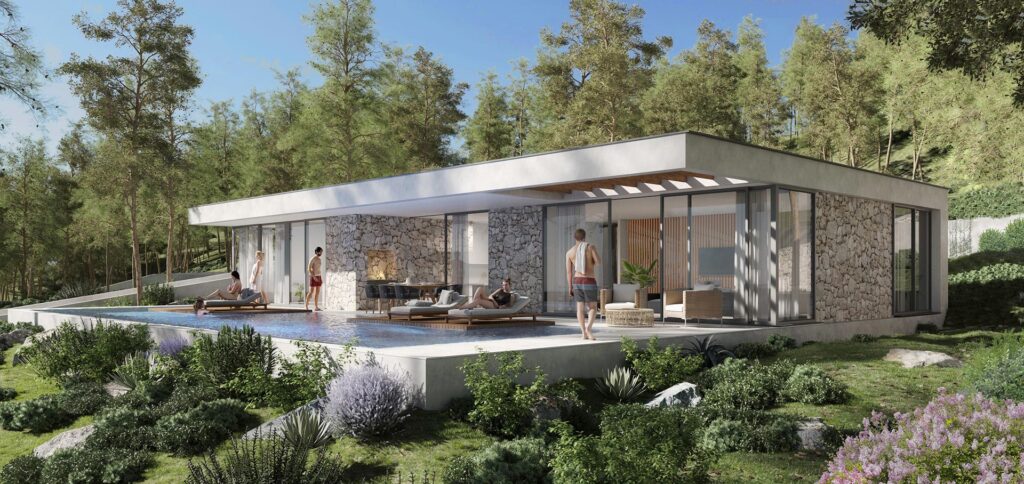
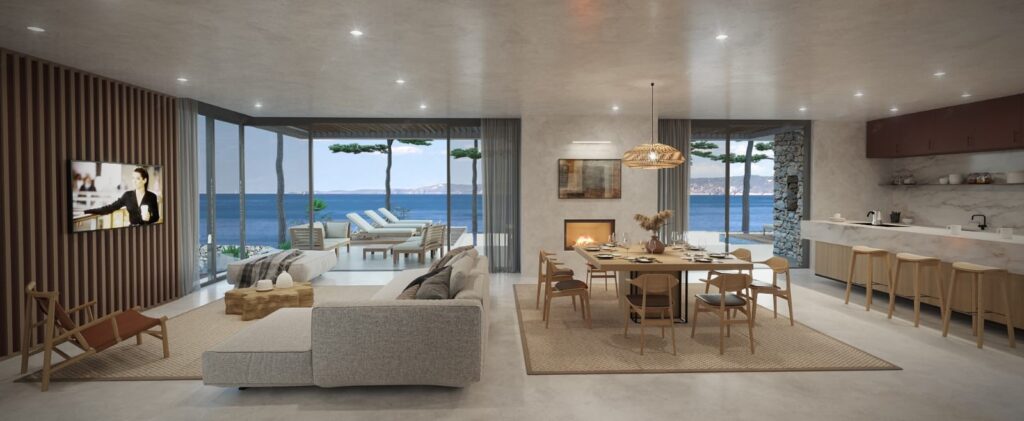
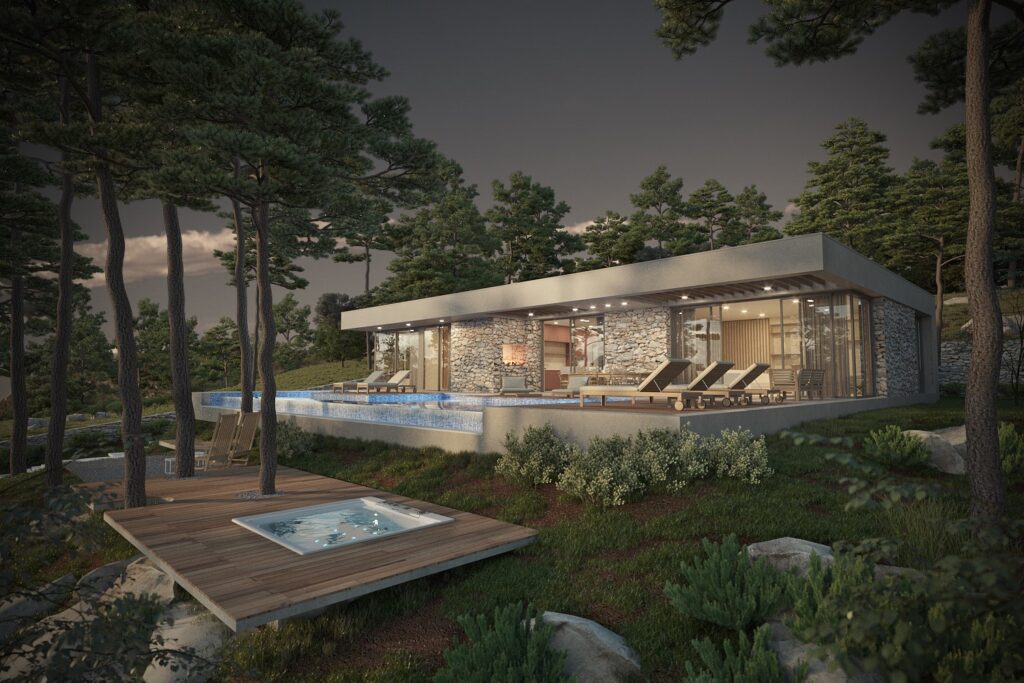
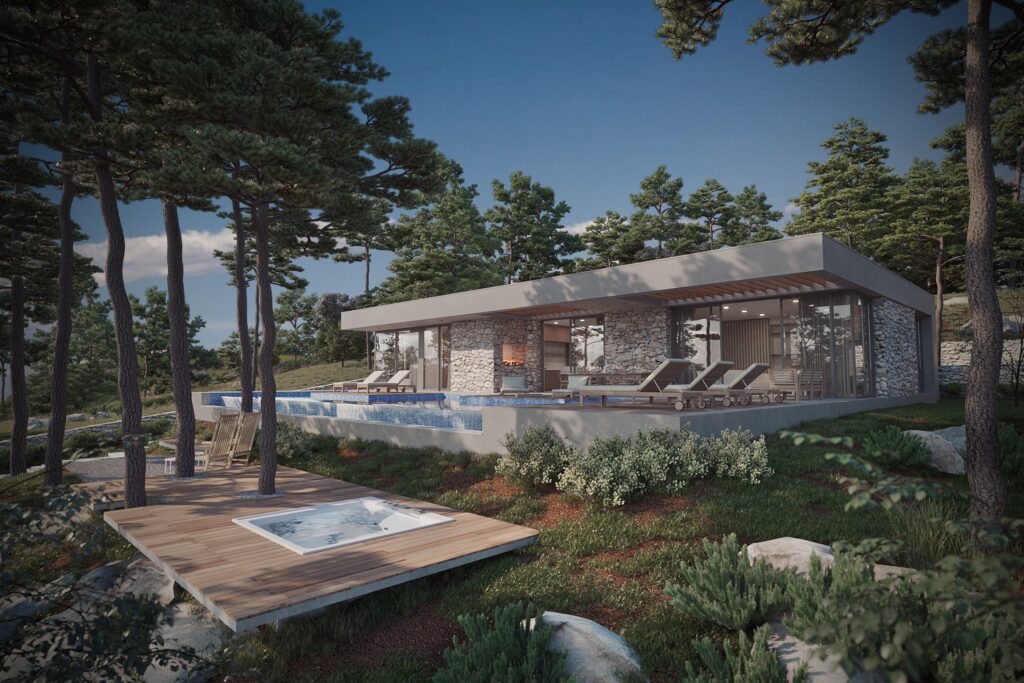






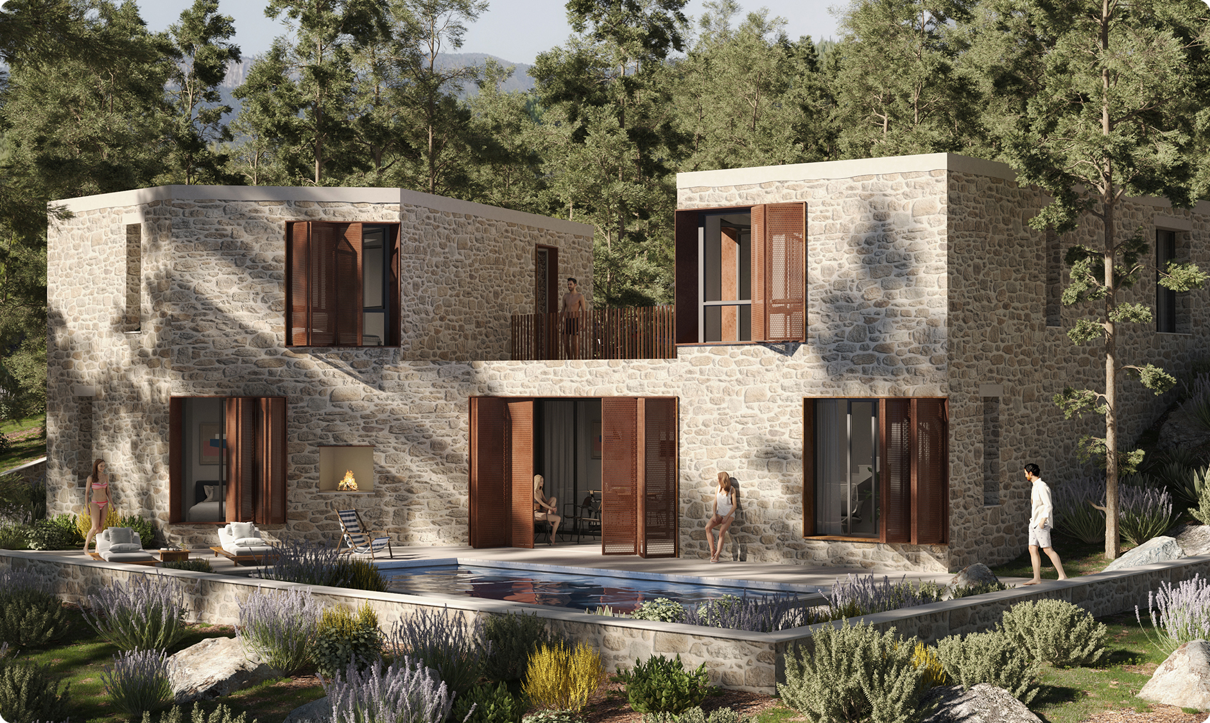

CITRUS
BREEZE
VILLAS

Villa concept
CITRUS
BREEZE
The bright kitchen and dining space are the centre of the house life where friends can come together for long dinners and endless talks. Maintaining the look of a sunny
interior both through the natural light and choice of colours and texture.
Relaxed living room area with bright
coloured sofas that help create a summer escape for like-minded people to come
together. Vintage pieces, handmade objects and unique details create a fresh and
colourful ambiance
Floor plans
M 1 - A 2
M 1 - A 4
CITRUS BREEZE
CITRUS BREEZE

GALLERY
CITRUS
BREEZE
EXTERIOR / INTERIOR
CITRUS BREEZE
CITRUS BREEZE
